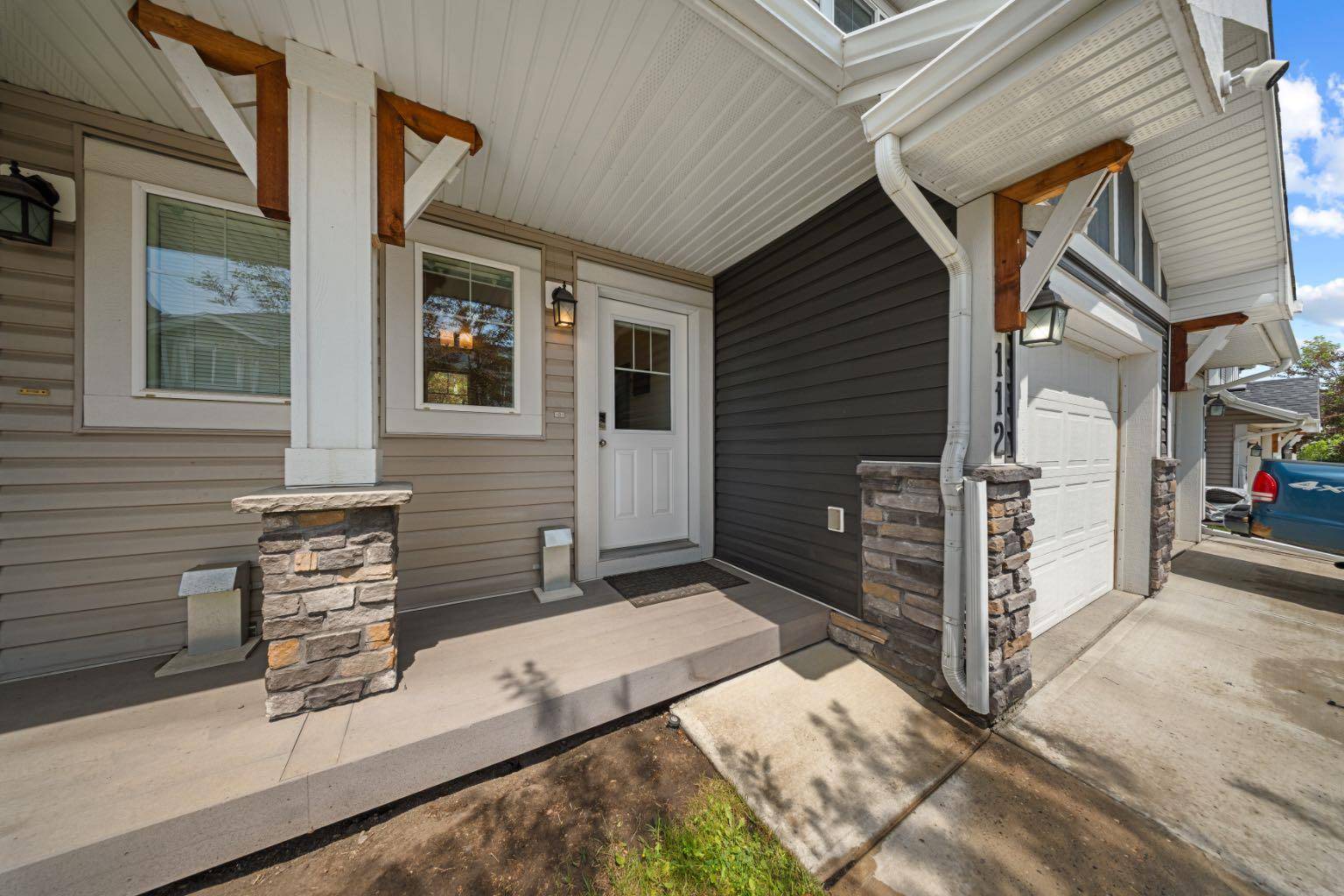For more information regarding the value of a property, please contact us for a free consultation.
Key Details
Sold Price $426,500
Property Type Townhouse
Sub Type Row/Townhouse
Listing Status Sold
Purchase Type For Sale
Square Footage 1,213 sqft
Price per Sqft $351
Subdivision Westmere
MLS® Listing ID A2234214
Sold Date 07/17/25
Style 2 Storey
Bedrooms 3
Full Baths 2
Half Baths 1
Condo Fees $352
Year Built 2013
Annual Tax Amount $2,273
Tax Year 2024
Property Sub-Type Row/Townhouse
Source Calgary
Property Description
This charming and well-maintained townhome offers a perfect blend of comfort, practicality, and location in the heart of Chestermere. Featuring three spacious bedrooms, a private fenced backyard, and a single attached garage, it's an ideal choice for families, first-time buyers, or anyone seeking effortless living near the lake. The kitchen is thoughtfully designed with stainless steel appliances and granite countertops, while the bright, open living area centers around a cozy gas fireplace and offers plenty of room to relax or entertain. Step outside to your own concrete patio and fully fenced yard, perfect for enjoying sunny afternoons or hosting summer BBQs. Upstairs, the primary suite boasts a walk-in closet and a private ensuite, while the two additional bedrooms offer flexibility for guests, kids, or a home office. The unfinished basement provides the opportunity to create a custom space that suits your lifestyle, whether it be a gym, rec room, or media area. All of this just a short walk to Chestermere Lake and nearby amenities like Safeway, Starbucks, restaurants, fitness centres, and more.
Location
State AB
County Chestermere
Zoning 999999
Direction S
Rooms
Other Rooms 1
Basement Full, Unfinished
Interior
Interior Features Walk-In Closet(s)
Heating Forced Air
Cooling None
Flooring Carpet, Linoleum, Vinyl Plank
Fireplaces Number 1
Fireplaces Type Gas
Appliance Dishwasher, Electric Stove, Garage Control(s), Microwave Hood Fan, Refrigerator, Washer/Dryer Stacked
Laundry In Basement
Exterior
Parking Features Single Garage Attached
Garage Spaces 1.0
Garage Description Single Garage Attached
Fence Fenced
Community Features Golf, Lake, Park, Playground, Schools Nearby, Shopping Nearby, Sidewalks, Street Lights
Amenities Available Other
Roof Type Asphalt Shingle
Porch Other
Total Parking Spaces 2
Building
Lot Description Back Yard, Landscaped
Foundation Poured Concrete
Architectural Style 2 Storey
Level or Stories Two
Structure Type Concrete,Stone,Vinyl Siding,Wood Frame,Wood Siding
Others
HOA Fee Include Amenities of HOA/Condo,Common Area Maintenance,Insurance,Maintenance Grounds,Professional Management,Reserve Fund Contributions,Snow Removal,Trash
Restrictions Restrictive Covenant,Utility Right Of Way
Tax ID 57474439
Ownership Private
Pets Allowed Restrictions, Yes
Read Less Info
Want to know what your home might be worth? Contact us for a FREE valuation!

Our team is ready to help you sell your home for the highest possible price ASAP



