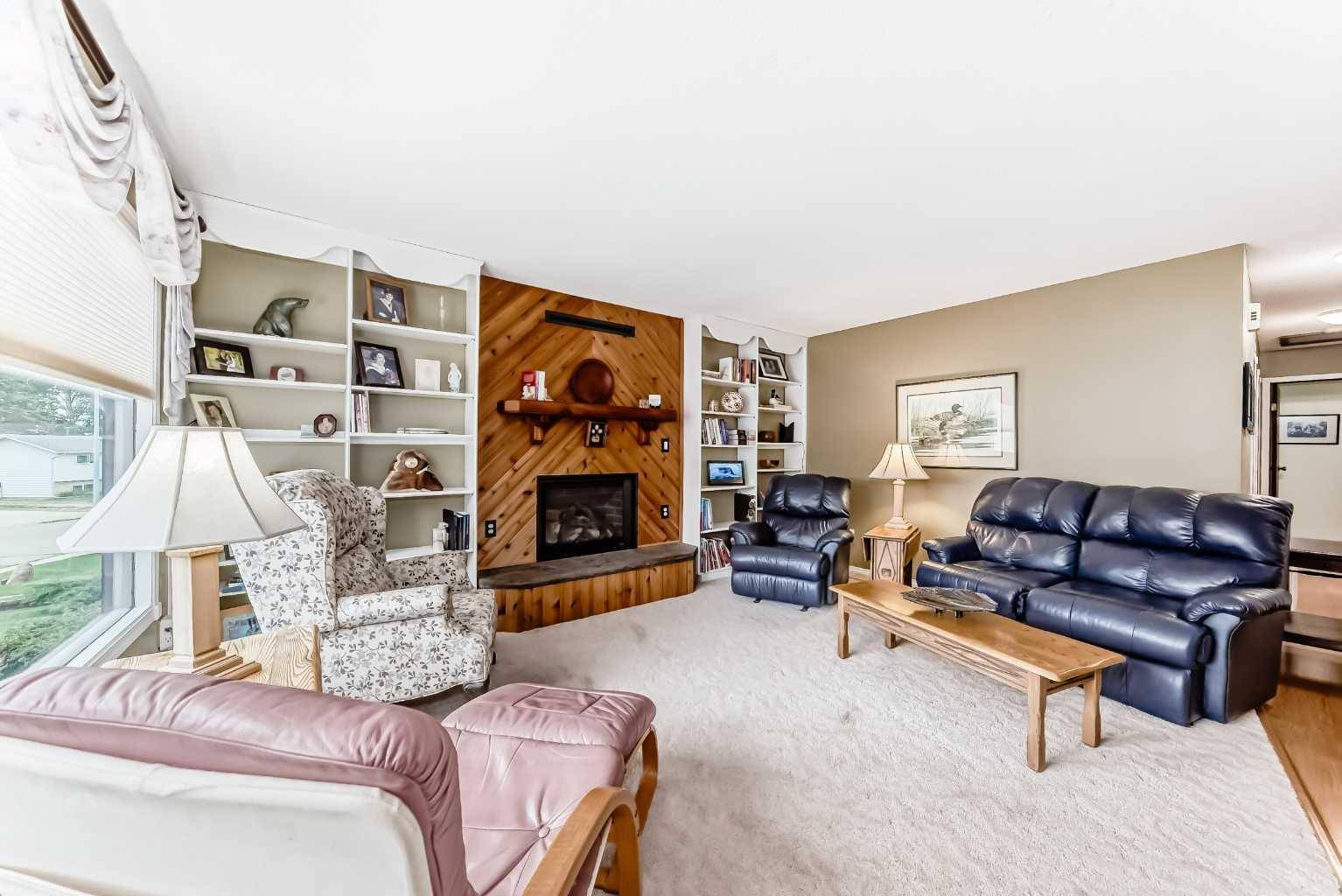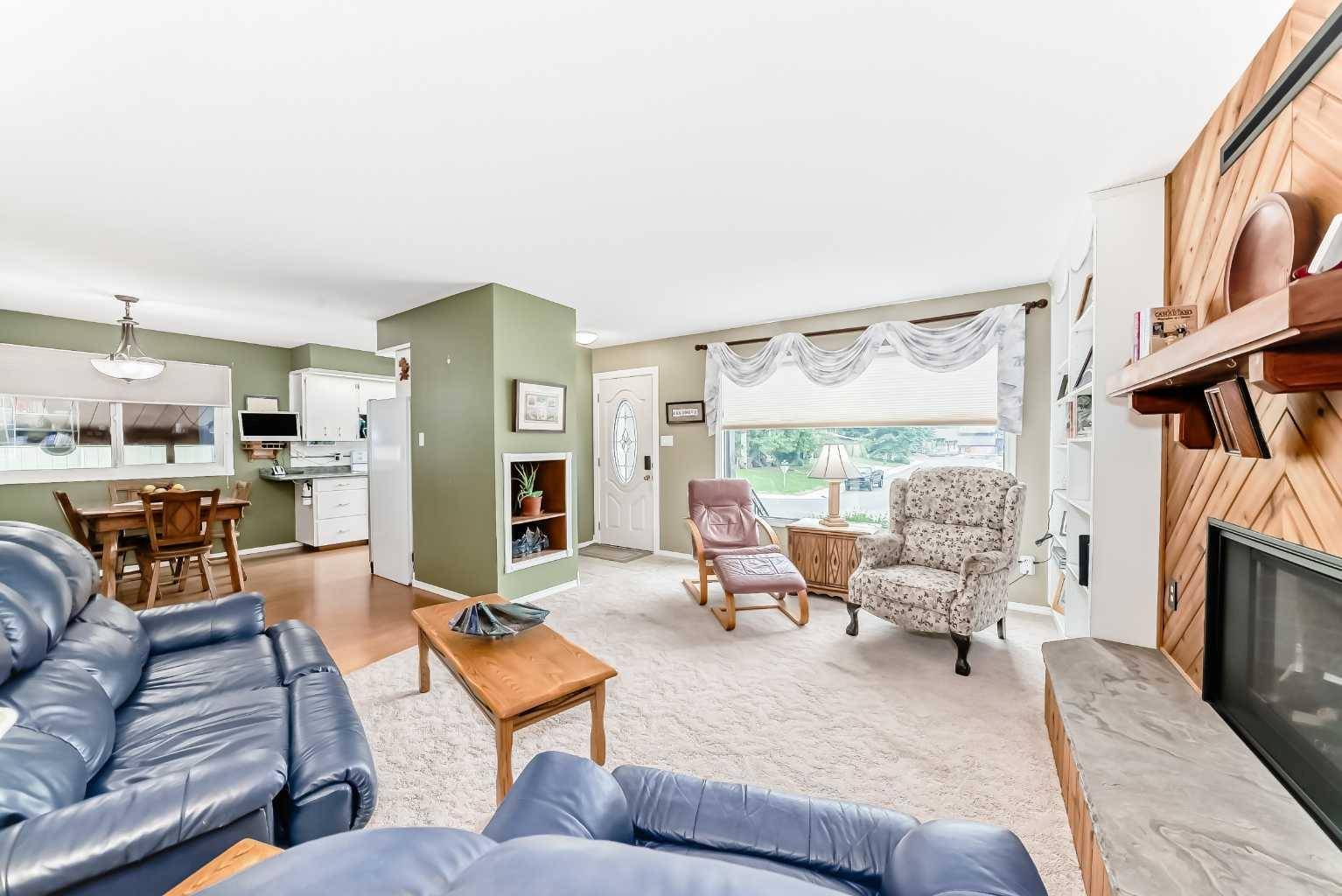For more information regarding the value of a property, please contact us for a free consultation.
Key Details
Sold Price $349,000
Property Type Single Family Home
Sub Type Detached
Listing Status Sold
Purchase Type For Sale
Square Footage 1,118 sqft
Price per Sqft $312
Subdivision Margodt
MLS® Listing ID A2227861
Sold Date 06/26/25
Style Bungalow
Bedrooms 4
Full Baths 2
Year Built 1978
Annual Tax Amount $2,779
Tax Year 2025
Lot Size 6,454 Sqft
Acres 0.15
Property Sub-Type Detached
Source Central Alberta
Property Description
This 1978 bungalow is a true gem—extremely well maintained and full of warmth and character. Located in the heart of town, this fully finished home offers exceptional convenience with easy walking access to shops, schools, parks, and more.
Featuring 4 bedrooms (3 up, 1 down) and 2 full bathrooms (1 up and 1 down), there's plenty of space for families, guests, or a home office setup. The bright and functional main floor includes a spacious living room complete with a gas fireplace, a well-laid-out kitchen, and a dining area perfect for everyday living or entertaining. Custom Hunter Douglas UV rated blinds help keep the livingroom nice and cool through the summer months.
Downstairs, you'll find a fully finished basement offering a large rec room, extra storage, and the fourth bedroom, additional full bathroom, making it ideal for teens, visitors, or extended family.
Enjoy outdoor living with beautifully maintained landscaping, a tranquil pond, and raised garden boxes ready for your green thumb. The vegetable garden has been planted and is growing so you can enjoy the rewards! An attached carport, complete with wood shop, and additional rear off-street parking pad provide ample space for vehicles and recreational gear.
Don't miss this move-in ready home in a highly desirable location—where pride of ownership truly shines!
Location
State AB
County Red Deer County
Zoning R-1B
Direction S
Rooms
Basement Finished, Full
Interior
Interior Features Ceiling Fan(s), Laminate Counters
Heating Forced Air, Natural Gas
Cooling None
Flooring Carpet, Laminate
Fireplaces Number 1
Fireplaces Type Gas, Living Room, Mantle
Appliance Dishwasher, Electric Stove, Microwave, Refrigerator, Washer/Dryer, Window Coverings
Laundry In Basement
Exterior
Parking Features Alley Access, Carport, Driveway, Off Street, Parking Pad, Workshop in Garage
Carport Spaces 1
Garage Description Alley Access, Carport, Driveway, Off Street, Parking Pad, Workshop in Garage
Fence Fenced
Community Features Park, Playground, Schools Nearby, Shopping Nearby, Sidewalks
Roof Type Asphalt
Porch Patio
Lot Frontage 59.23
Exposure S
Total Parking Spaces 2
Building
Lot Description Back Yard, Lawn, Standard Shaped Lot
Foundation Poured Concrete
Architectural Style Bungalow
Level or Stories One
Structure Type Concrete,Wood Frame
Others
Restrictions None Known
Tax ID 101366277
Ownership Private
Read Less Info
Want to know what your home might be worth? Contact us for a FREE valuation!

Our team is ready to help you sell your home for the highest possible price ASAP



