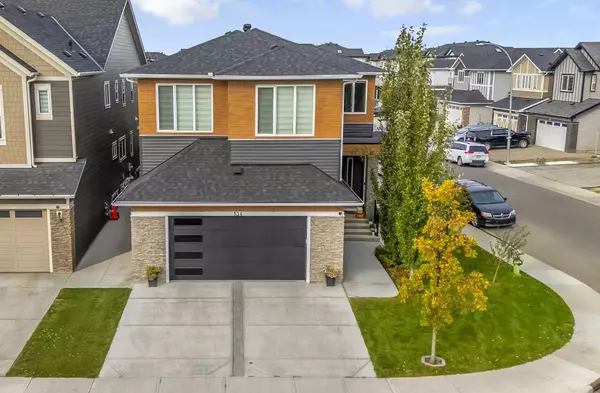
Open House
Sun Nov 16, 12:00pm - 4:00pm
UPDATED:
Key Details
Property Type Single Family Home
Sub Type Detached
Listing Status Active
Purchase Type For Sale
Approx. Sqft 3376.25
Square Footage 3,376 sqft
Price per Sqft $382
Subdivision Cornerstone
MLS Listing ID A2262142
Style 2 Storey
Bedrooms 6
Full Baths 4
Half Baths 1
HOA Fees $52/ann
HOA Y/N Yes
Year Built 2018
Lot Size 4,791 Sqft
Acres 0.11
Property Sub-Type Detached
Property Description
Luxury meets functionality in this fully custom 6-bedroom, 4.5-bath Shane Homes masterpiece offering 4,700+ sq.ft. of living space on a premium corner lot in Cornerstone.
Featuring 10-ft ceilings, 8-ft solid doors, a stunning chef's kitchen, full spice kitchen, quartz counters, premium appliances, designer lighting, and a modern feature wall. Main floor also includes a private office with built-ins.
Upstairs offers 4 spacious bedrooms, 3 full baths, and a vaulted bonus room with a custom media wall. The primary suite delivers true luxury with a spa-inspired ensuite and a custom walk-in closet.
The fully developed basement includes a bright 2-bedroom suite with 9-ft ceilings, oversized windows, private entrance, and separate laundry—ideal for extended family or rental income.
Enjoy a professionally landscaped backyard with a large deck, gazebo, gemstone lighting, and full fencing.
Additional upgrades: Central A/C, heated garage, engineered hardwood, commercial-grade carpet, built-in speakers, and more.
Close to schools, shopping, parks, airport, and major highways—this is the perfect blend of space, luxury, and multi-generational living.
Location
Province AB
County Cal Zone Ne
Community Park, Playground, Schools Nearby, Shopping Nearby, Sidewalks, Street Lights, Walking/Bike Paths
Area Cal Zone Ne
Zoning R-G
Direction NE
Rooms
Basement Full
Interior
Interior Features Bar, Central Vacuum, Granite Counters, High Ceilings, Jetted Tub, No Animal Home, No Smoking Home, Open Floorplan, Pantry, Quartz Counters, Separate Entrance, Vaulted Ceiling(s), Walk-In Closet(s), Wired for Data, Wired for Sound
Heating Electric, Fireplace(s), Forced Air, Natural Gas
Cooling Central Air
Flooring Carpet, Ceramic Tile, Hardwood
Fireplaces Number 1
Fireplaces Type Electric, Family Room
Fireplace Yes
Appliance Bar Fridge, Built-In Oven, Built-In Refrigerator, Central Air Conditioner, Dishwasher, Dryer, Electric Range, Gas Cooktop, Gas Range, Microwave, Range Hood, Refrigerator, Washer, Washer/Dryer, Window Coverings
Laundry In Basement, Laundry Room, Multiple Locations, Upper Level
Exterior
Exterior Feature BBQ gas line, Lighting, Private Entrance, Private Yard
Parking Features Double Garage Attached, Driveway, Garage Door Opener, Heated Garage, Oversized
Garage Spaces 2.0
Fence Fenced
Community Features Park, Playground, Schools Nearby, Shopping Nearby, Sidewalks, Street Lights, Walking/Bike Paths
Amenities Available None
Roof Type Asphalt Shingle
Porch Deck, Patio
Total Parking Spaces 4
Garage Yes
Building
Lot Description Back Yard, Corner Lot, Fruit Trees/Shrub(s), Gazebo, Landscaped, Lawn, Many Trees
Dwelling Type House
Faces S
Story Two
Foundation Poured Concrete
Builder Name SHANE HOMES
Architectural Style 2 Storey
Level or Stories Two
New Construction No
Others
Restrictions Utility Right Of Way
Virtual Tour https://unbranded.youriguide.com/134_corner_meadows_common_ne_calgary_ab/
GET MORE INFORMATION




