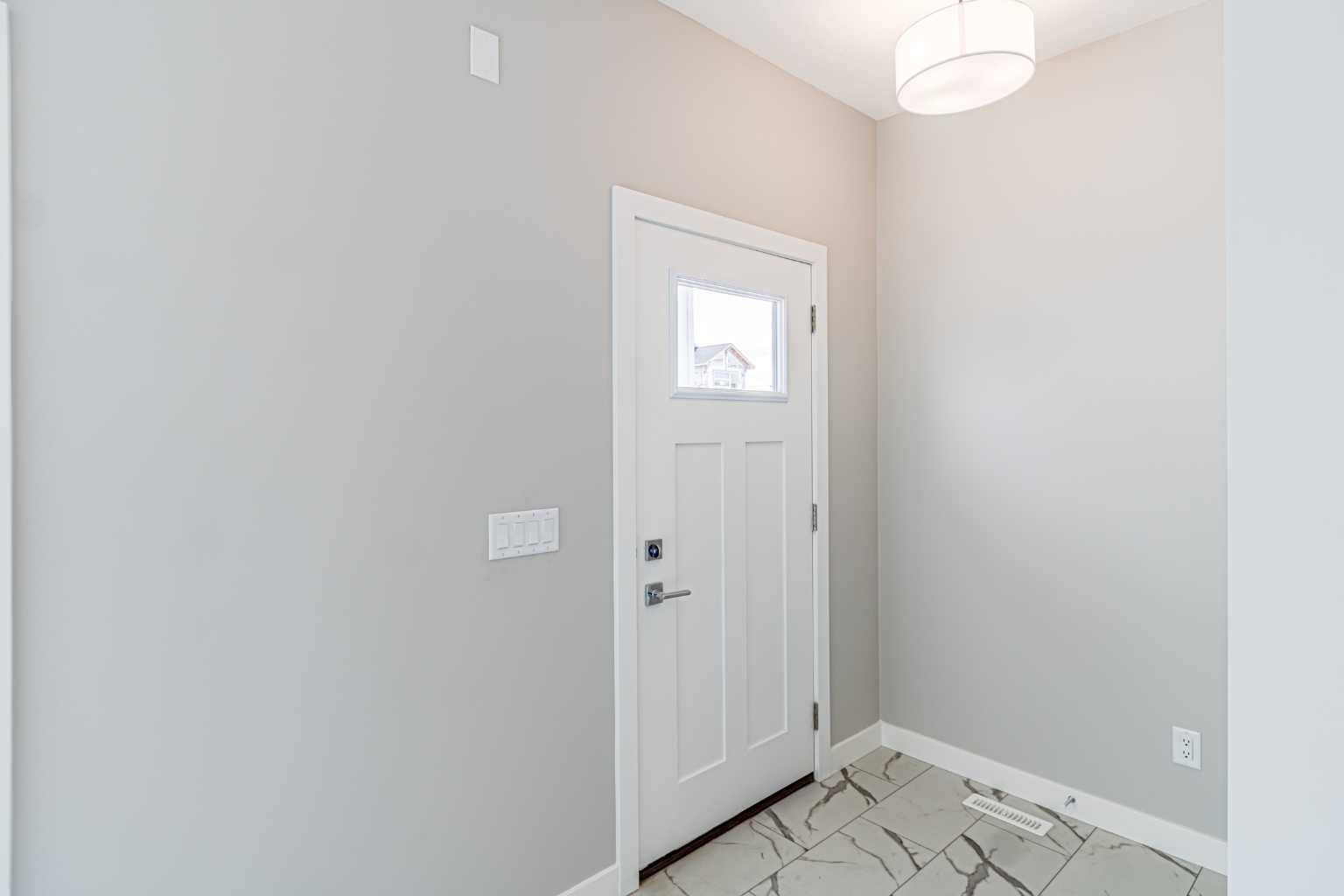UPDATED:
Key Details
Property Type Single Family Home
Sub Type Detached
Listing Status Active
Purchase Type For Sale
Square Footage 1,608 sqft
Price per Sqft $401
Subdivision Dawson'S Landing
MLS® Listing ID A2236764
Style 2 Storey
Bedrooms 5
Full Baths 3
Half Baths 1
Year Built 2025
Tax Year 2025
Lot Size 3,291 Sqft
Acres 0.08
Property Sub-Type Detached
Source Calgary
Property Description
Location
State AB
County Chestermere
Zoning RG
Direction W
Rooms
Other Rooms 1
Basement Separate/Exterior Entry, Finished, Full, Suite
Interior
Interior Features No Animal Home, No Smoking Home, Quartz Counters
Heating Forced Air, Natural Gas
Cooling None
Flooring Ceramic Tile, Vinyl Plank
Appliance Dishwasher, Dryer, Garage Control(s), Microwave, Refrigerator, Stove(s), Washer
Laundry Upper Level
Exterior
Parking Features Double Garage Detached
Garage Spaces 2.0
Garage Description Double Garage Detached
Fence None
Community Features Golf, Lake, Park, Playground, Pool, Schools Nearby, Shopping Nearby, Sidewalks, Street Lights
Roof Type Asphalt Shingle
Porch Front Porch
Lot Frontage 30.0
Total Parking Spaces 2
Building
Lot Description Back Yard, Lake, Rectangular Lot
Foundation Poured Concrete
Architectural Style 2 Storey
Level or Stories Two
Structure Type Wood Frame
New Construction Yes
Others
Restrictions Utility Right Of Way
Ownership Private



