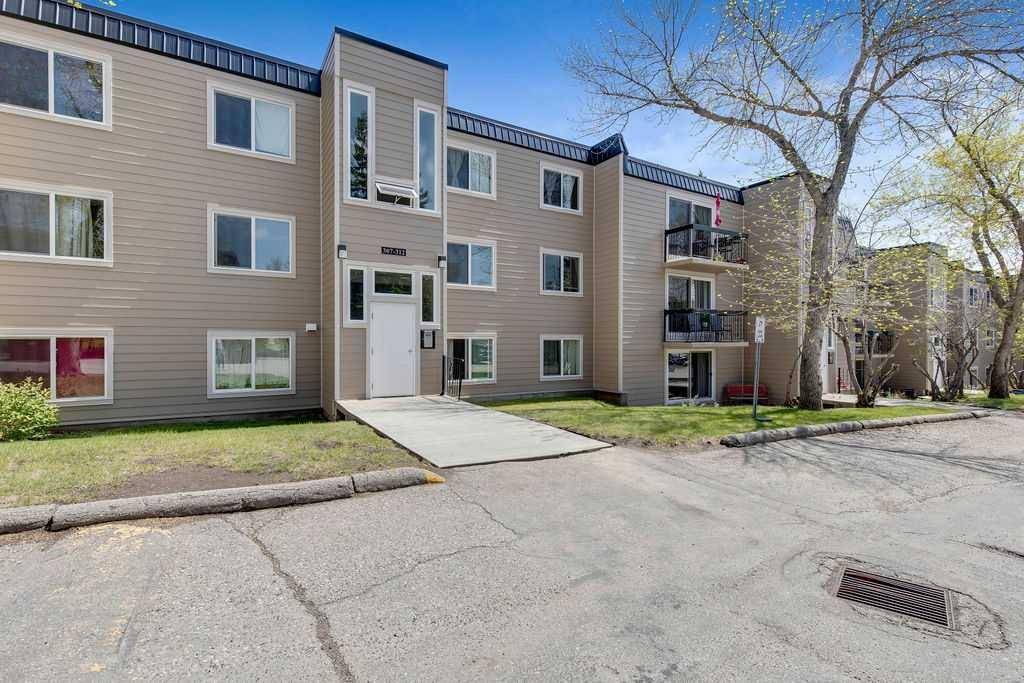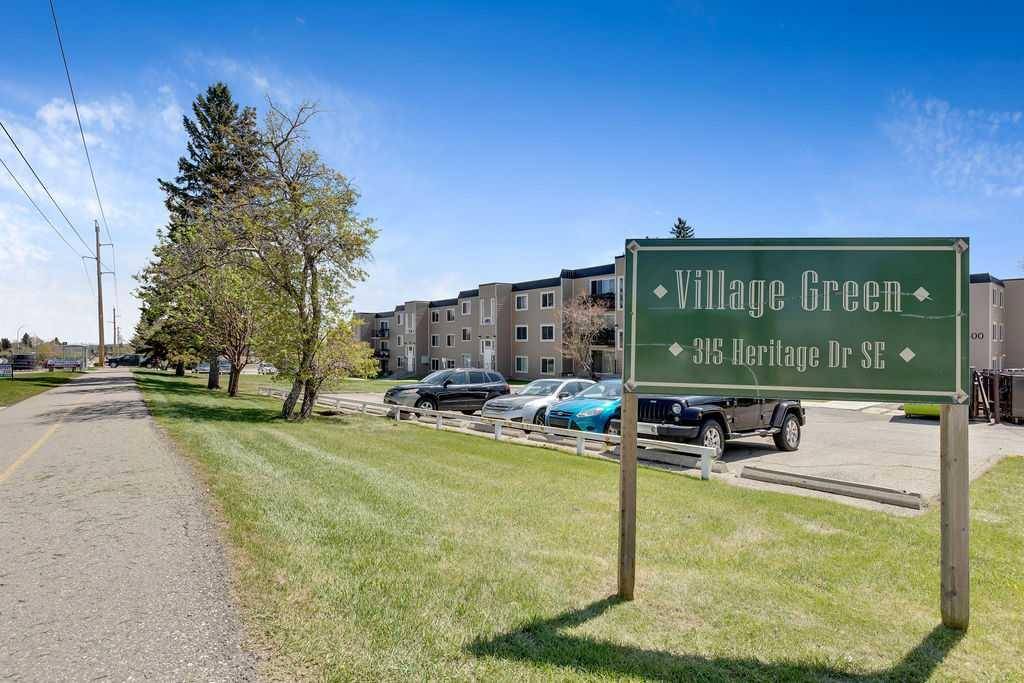UPDATED:
Key Details
Property Type Condo
Sub Type Apartment
Listing Status Active
Purchase Type For Sale
Square Footage 856 sqft
Price per Sqft $268
Subdivision Acadia
MLS® Listing ID A2218314
Style Apartment-Single Level Unit
Bedrooms 2
Full Baths 1
Half Baths 1
Condo Fees $549/mo
Year Built 1968
Annual Tax Amount $1,157
Tax Year 2024
Property Sub-Type Apartment
Source Calgary
Property Description
The thoughtfully separated sleeping wing begins with a large PRIMARY BEDROOM featuring a WALK-IN CLOSET equipped with a CUSTOM CLOSET ORGANIZER SYSTEM to maximize storage. This room also includes a private TWO-PIECE ENSUITE with UPDATED VANITY. The SECOND BEDROOM is generously sized for guests, roommates, or a home office. Nearby, the FOUR-PIECE MAIN BATH has been renovated with an OVERSIZED SOAKER TUB/SHOWER COMBINATION, NEW COUNTERTOP, FAUCETS, and LIGHTING. BOTH BATHROOMS INCLUDE NEW BATHROOM FANS AND COMFORT-HEIGHT TOILETS for added comfort, ventilation, and accessibility. A closet discreetly houses the IN-SUITE WASHER—an amenity not found in all units. Additional upgrades include NEW WINDOWS and a NEW SLIDING DOOR.
Exterior updates further enhance the value and curb appeal. In 2017, the complex completed major work including NEW ROOF, DOORS, HARDIE BOARD SIDING, and COMMON AREA IMPROVEMENTS. In 2020, all EXTERIOR WALKWAYS AND ENTRY AREAS were REPLACED WITH NEW CONCRETE, giving the grounds a refreshed, cared-for feel. Assigned parking is also included. Set in the established community of ACADIA, this home offers unbeatable convenience to local shops, services, schools, parks, and Heritage LRT Station. A standout unit in a quiet, well-managed complex—showcasing thoughtful upgrades, added functionality, and true move-in-ready condition.
Location
State AB
County Calgary
Area Cal Zone S
Zoning M-C1
Direction W
Rooms
Other Rooms 1
Basement None
Interior
Interior Features Ceiling Fan(s), Low Flow Plumbing Fixtures, No Smoking Home, Soaking Tub, Storage, Walk-In Closet(s)
Heating Baseboard, Hot Water, Natural Gas
Cooling None
Flooring Vinyl Plank
Inclusions TV mount x 2 and TV in primary bedroom and couch in living room
Appliance Dishwasher, Electric Stove, Microwave, Range Hood, Refrigerator, Washer, Window Coverings
Laundry Common Area, In Unit, Washer Hookup
Exterior
Parking Features Outside, Stall
Garage Description Outside, Stall
Community Features Park, Playground, Schools Nearby, Shopping Nearby, Walking/Bike Paths
Amenities Available Laundry, Park, Parking, Snow Removal, Trash, Visitor Parking
Roof Type Tar/Gravel
Porch Balcony(s)
Exposure E
Total Parking Spaces 1
Building
Story 3
Foundation Poured Concrete
Architectural Style Apartment-Single Level Unit
Level or Stories Single Level Unit
Structure Type Brick,Composite Siding,Stucco,Vinyl Siding,Wood Frame
Others
HOA Fee Include Amenities of HOA/Condo,Common Area Maintenance,Gas,Heat,Insurance,Maintenance Grounds,Parking,Professional Management,Reserve Fund Contributions,Sewer,Snow Removal,Trash,Water
Restrictions Pet Restrictions or Board approval Required,Utility Right Of Way
Tax ID 95108827
Ownership Private
Pets Allowed Restrictions, Cats OK



